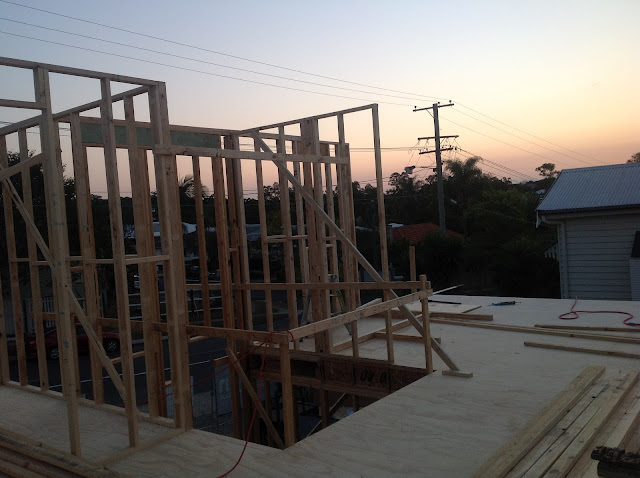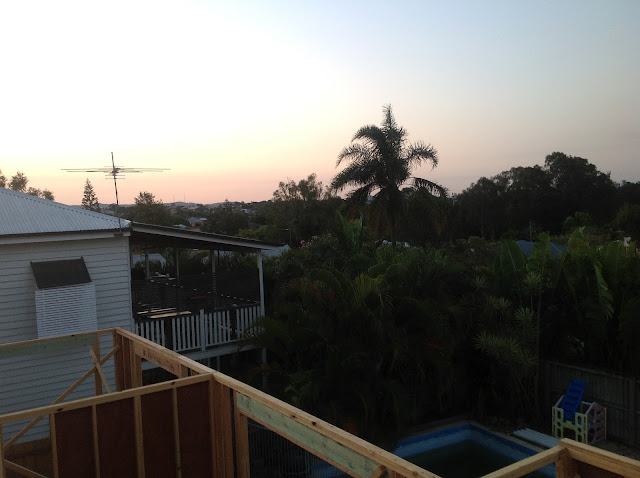Most of the first floor frame has been completed. I snuck up top and took a few snaps
out to north east
out to north west
Out to west
Stairwell void
from living to Multi Purpose room
Multi purpose room east wall. We are thinking of putting picture window on this wall
This would be the view out where were thinking of putting the window on the kitchen splashback wall. No longer going to do it.
Powder room and Study nook
Out to North over the green pool ( to be renovated)
View from where island bench will be
Mt Cootha in the distance
This is the opening for the stacker door onto the Alfresco ( where the blue board is)
























































